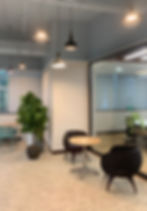My design world
Interior design




The "Pheromone" Trail
A multi-tasked central corridor is built for an elongated office to connect its both far ends.
From the intensive working area at one end, moving gradually through the supporting teams to a refresh zone at the other end. Variety of equipments are well equipped along the path to benefit people's ad-hoc interaction during their daily circulations.




Unbounded Boundaries
The client is a global shipping and logistics service company with offices in different countries. This project in Zhuhai is one of their most recent additions.
Our core design element is the multi-function hall with stepped seating and its adjacent staff canteen. These 2 spaces with seemingly diverse functions are separated by operable partitions which slide back to form one large open space, enabling the client to stage multifarious functions when needed. A number of meeting rooms are then placed along the unit's perimeter. Pocket spaces are created in between these meeting rooms as collaboration / discussion / leisure areas, blurring disparate zones for the highest degree of flexibility.




The Sky's the Limit
IQAX is a pioneer in the IT industry providing blockchain solutions encompassing IoT and smart contract services to its clients. This is their office and World Monitoring Centre in Hong Kong.
With our project design motto “Think forward, then step back and haul yourself up to achieve your vision”, we aimed to create a contemporary working environment that enables the client to unleash their full potential.
The focus is on connecting the respective zones within the unit, but most importantly, to connect humans to their environment. Spaces and functions are interconnected, conducive to such an innovative business model.




The forecastle frontier
To re-design and complete overhaul of our client OOCL's headquarter reception foyer, boardroom and executive office after its business restructure.
As the corporate boardroom is where major decisions guiding the company forward are made, our initial concept was to transform the new boardroom into an imaginary forecastle deck at the bow of a ship. This abstract image not only reflects OOCL's business nature, it is also a metaphorical depiction of the company's leading position in the shipping trade.
Key elements relating to the ocean or logistics such as ship, wave, linkage, etc. were used as inspiration and integrated into the overall design. Weaving such components into the composition, and in combination with OOCL's corporate colour, the new ambience speaks strongly and consistently of the client's public image going forth.